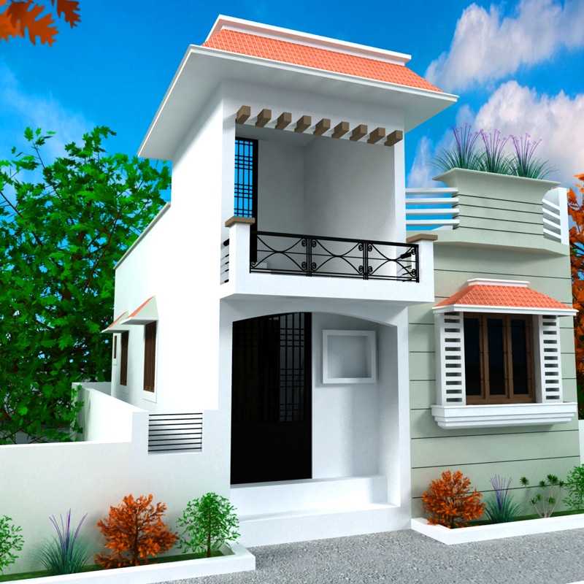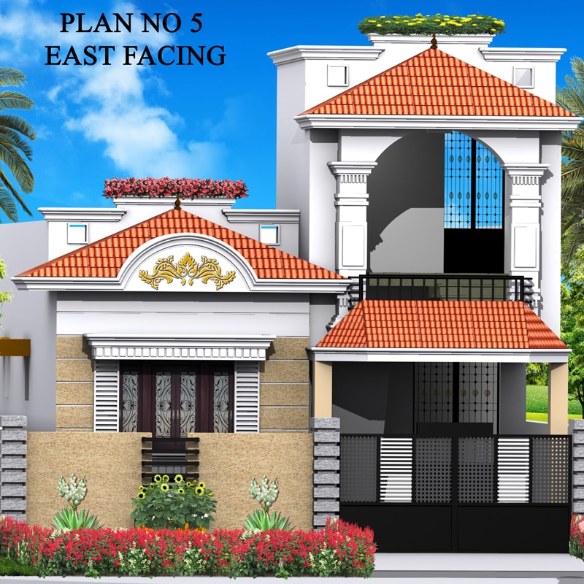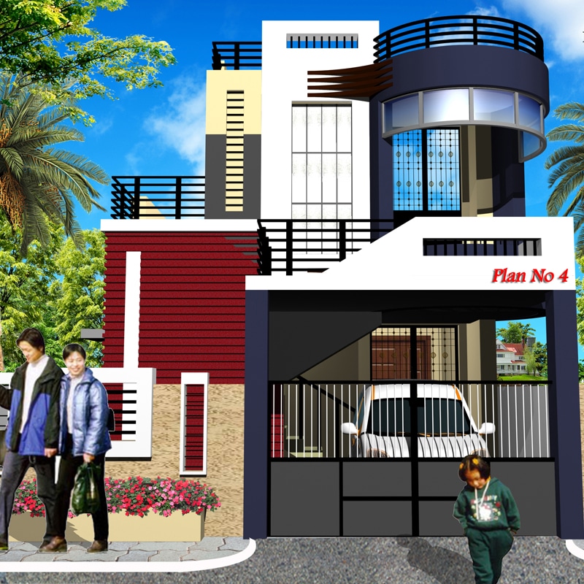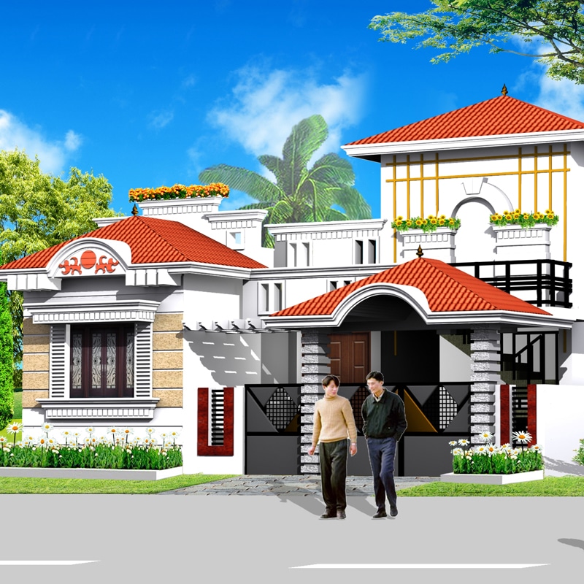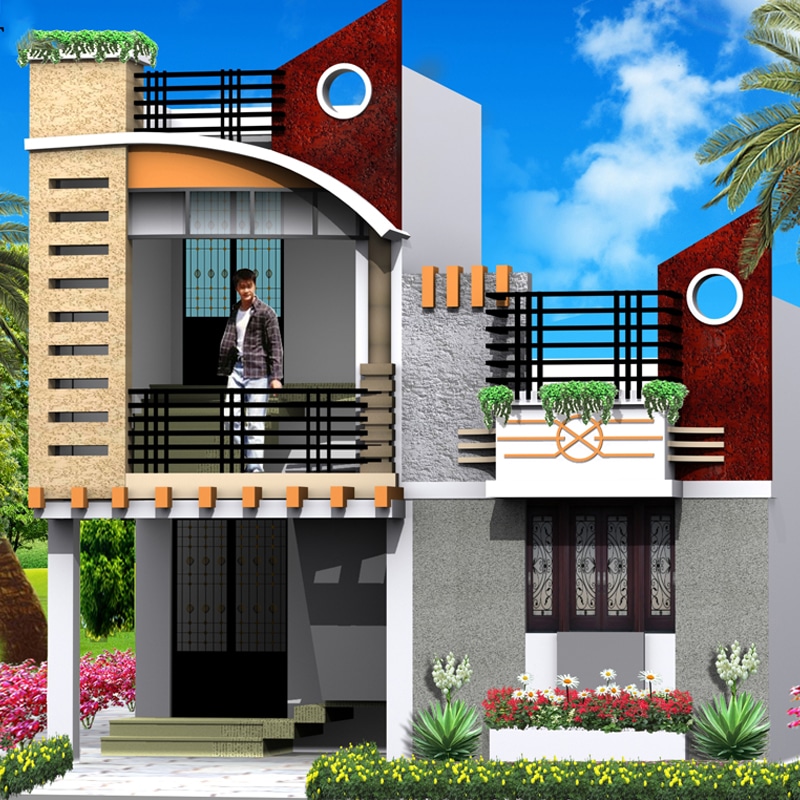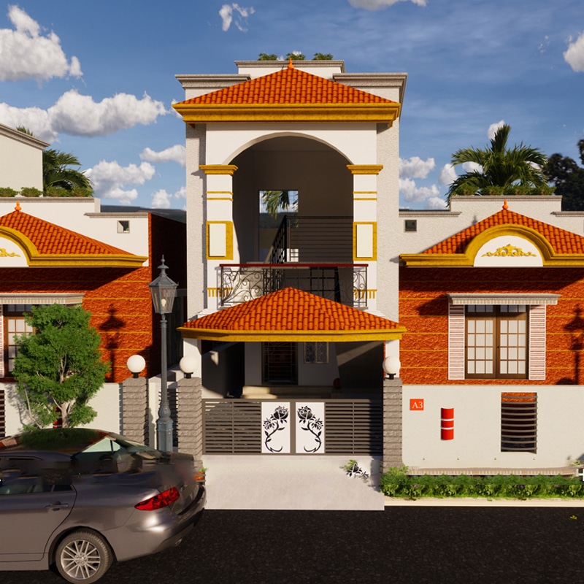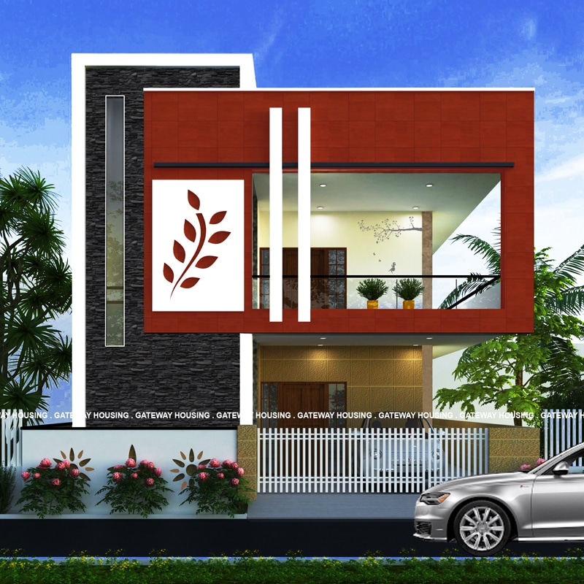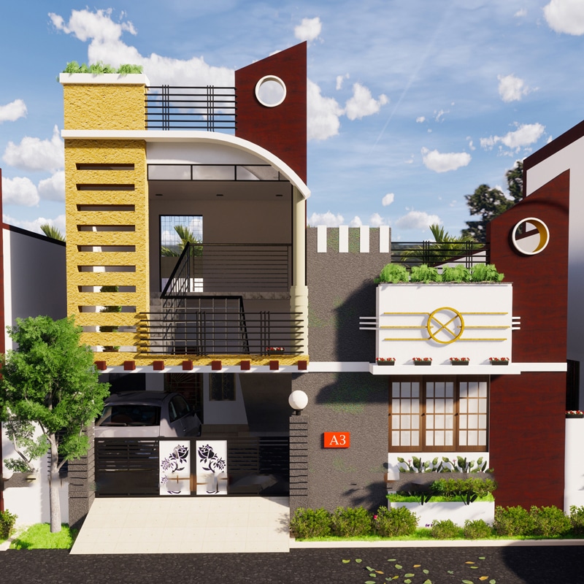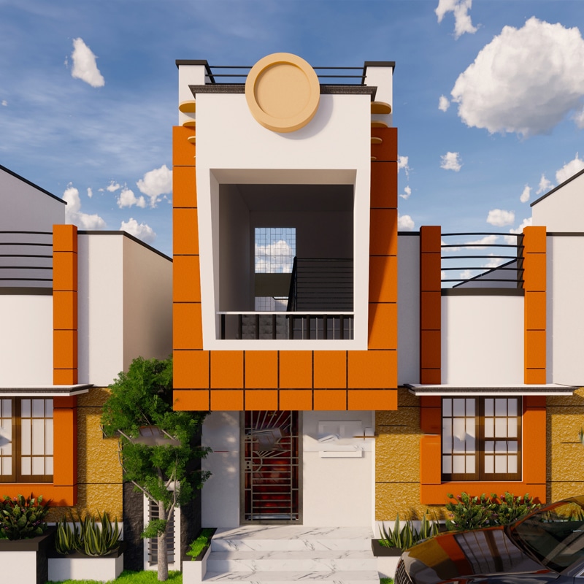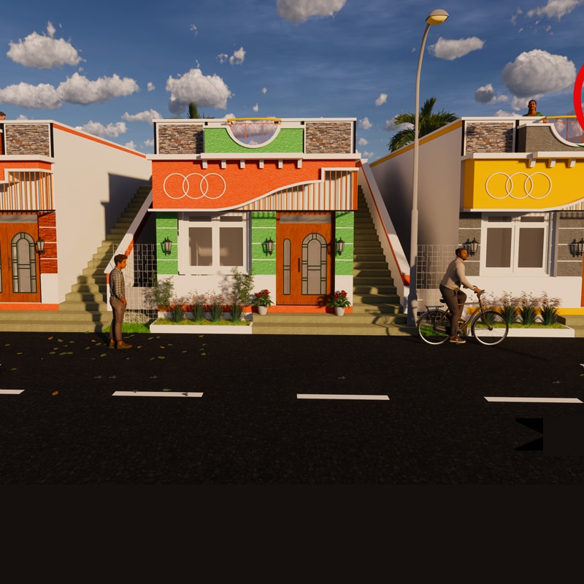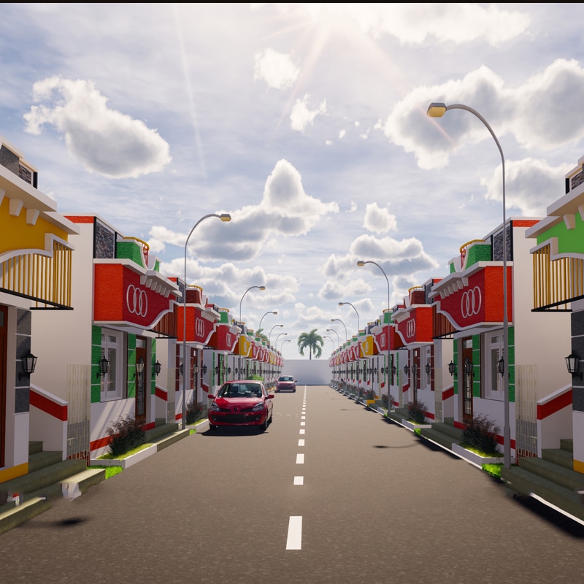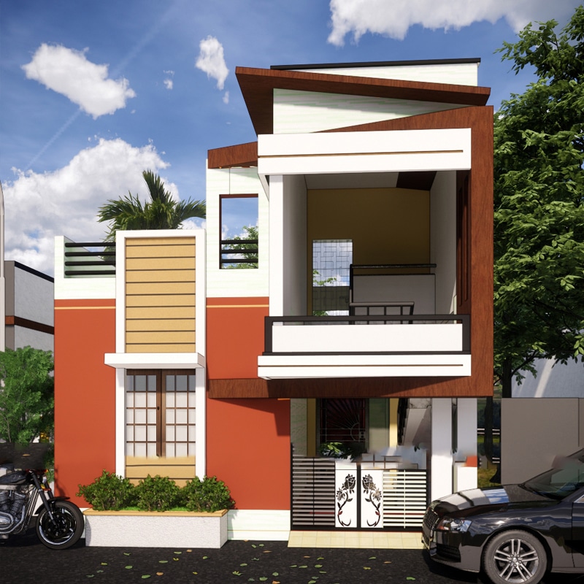Overview
If you are among the ‘big thinkers’ dreaming about settling down in a Villa designed to perfection, nothing can be more exciting than this. The premium Vila is yet another prestigious project of Gateway Housing, the company known for creating intelligent buildings, with future-proof amenities and world-class facilities.
Enquiry Now
Project form

Thiruppalai Highlights

Salient Features
- Car Parking
- Modular Kitchen
- Tv Wall Unit
- Submersible Motor
- Ss Hand Rails
- Inverter
- Wardrobe in bedrooms only
- One hydraulic dining table in hall
- Bore (200 feet)
- Heater in any one of the toilets
- Separate septic tank
- Ro water plant
Near by Places (Education Institutions)
- Yadava College
- E.M.G. Yadava Women’s College
- Jain Vidyalaya Matriculation Hr. Sec. School
- Sri Ram Nallamani Teacher Training School
- Vellammal memorial matriculation school
- Government Higher Secondary School
Near by Places (Places of Worship)
- Krishnan Temple
- Iskcon Temple
- St.Peters Church, CSI
- Thirupalai jumma masque
- Perumal Temple
- Nagarani Amman Temple
Site Plan

Location
Floor Plans
Walkthrough
360° View
Other Specification

Structure
- RCC framed structure with isolated foundation, compliance with seismic zone 3
- 230 mm thick table moulded brick work for external walls and plastering
- 115 mm tick table moulded brick work for internal walls and plastering
Painting
- Internal walls and ceiling – Asian paints – plastic emulsion
- External wall – Asian paints – exterior acrylic emulsion
Windows
- UPVC windows
Staircase Railing
- SS handrail
Power Backup
- Provision for inverter
- Provision for centralised stabilizer
- Solar provision for water heater
Flooring
- Living, dining, kitchen – Vitrified tiles ( 800 X 800 mm)
- Master bedrooms – vitrified flooring ( 800 X 800mm )
(wooden flooring optional at additional cost) - Toilets – glazed ceramic wall tiles upto beam bottom height and anti-skid ceramic tiles for flooring
- Kitchen – granite platform with SS double bowl sink for villas and single bowl for rowhouses
- Kitchen – glazed tiles upto 2’ ht from counter top
- Staircase – granite steps
- Utility – anti-skid ceramic tiles for flooring
- Car park – interlocking paver blocks / eurocon cement tiles
- Terrace – reflective white tiles
Doors
- Main door – teak wood frame and shutter made of teak wood frame work with waterproof ply and veneer sheets both sides with polishing
- Internal doors – Burma sal wood frame with imported skin panelled door shutter
- Toilet doors – Burma sal wood frame with FRP door shutter
Sanitary fittings for villas
- Kohler / equivalent brand – floor mounted EWC using p-trap
- Kohler / equivalent brand – 2 in 1 wall mixer, health faucet and shower arm
- Sanitary fittings for rowhouses
Jaguar / hindware / equivalent – floor mounted EWC with p trap, 2 in 1 wall mixer , health faucet and shower head
Electrical Works
- 3 phase power supply
- Cables / wires – FINOLEX/L&T/RPG ISI approved make
- Switches – MK /Havells or equivalent
- DB, MCB & ELCB – legrand /L&T Hager / Siemens / Havells / crabtree.
Enquiry Now














